With the old house hovering over its new foundation, masons and carpenters got to work building the structures that will take the weight when the iron bars and cribs are removed. This past week, November 13-17, had several frosty mornings, too cold for mortar to set, so a special temporary heated room was set up around the nascent concrete block pillars, a propane heater warming up the space between plastic curtain walls.
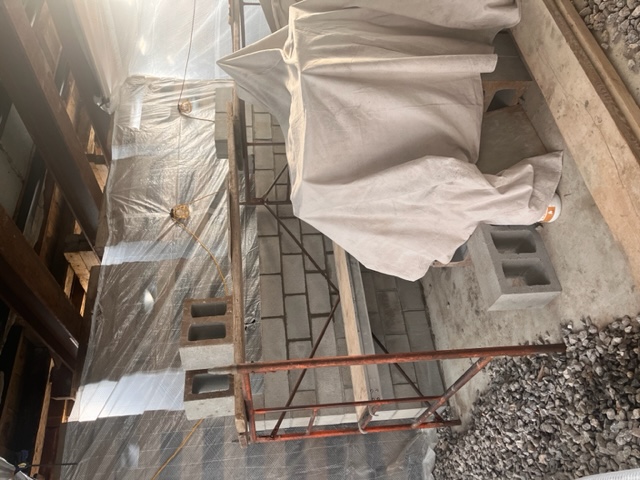
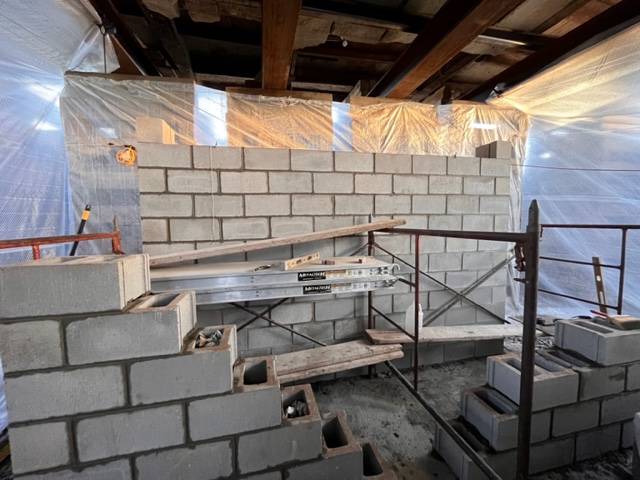
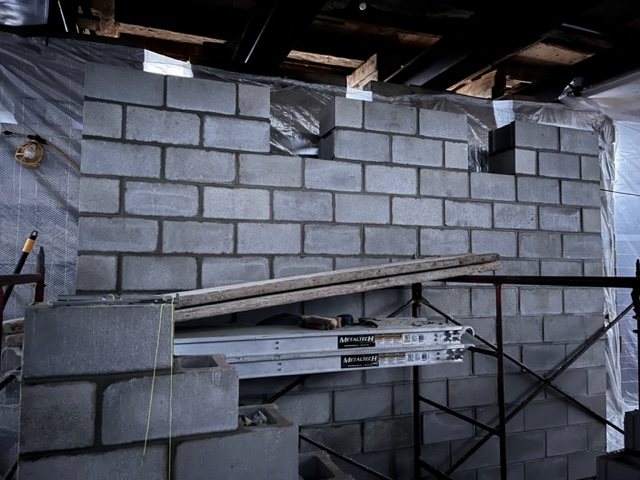
Meanwhile, a crew of carpenters worked outside, cutting lumber to frame in the first floor of the ell.
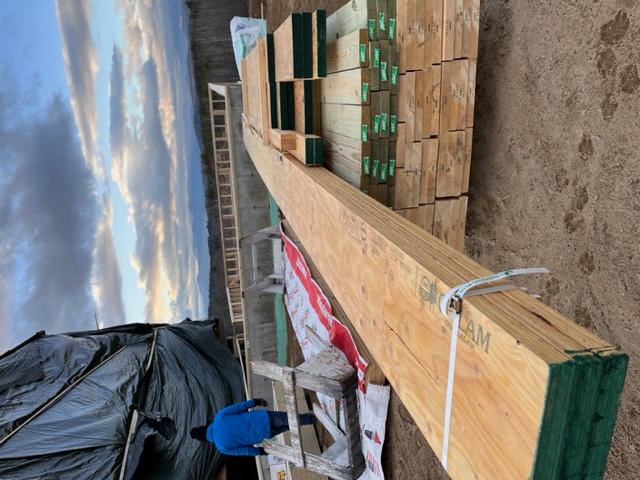
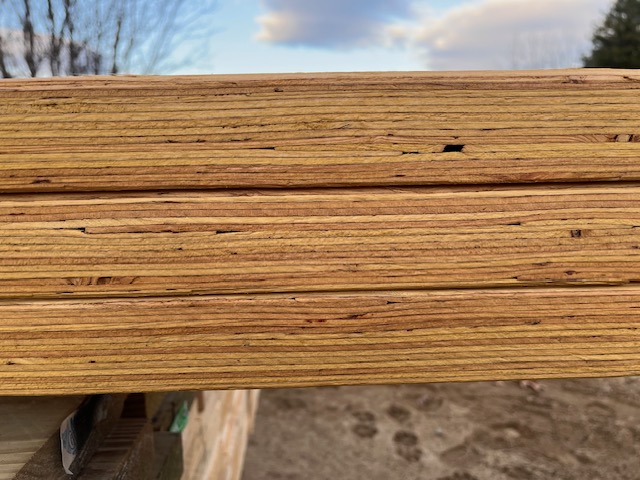
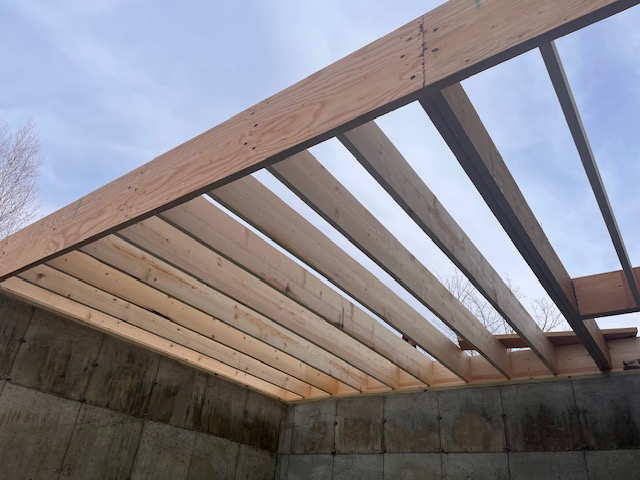
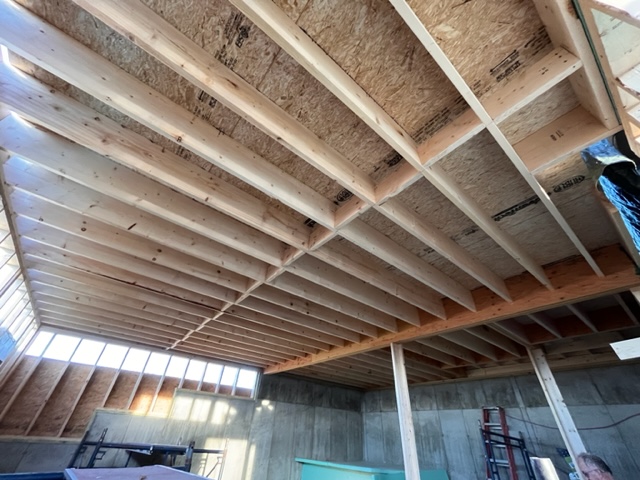
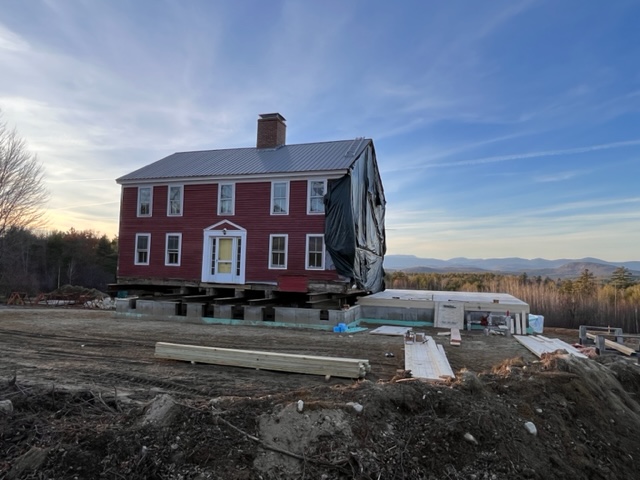
They nailed Douglas Fir plywood to the rafters, closing in the basement. Here’s a point where the ell’s first floor will meet the farmhouse’s first floor.
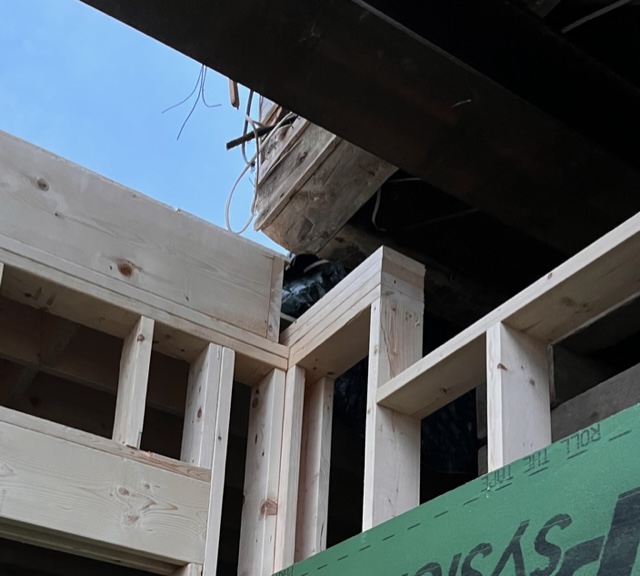
It’s been a pleasure to see the crews at work on site as we continue to clear the edges of our fields of invasive plants and encroaching saplings. We ventured into the forest to cut hiking paths, and enjoyed the company of our contractor’s dog, Rosie.

One response to “Post 20: Building Support”
Exciting progress!