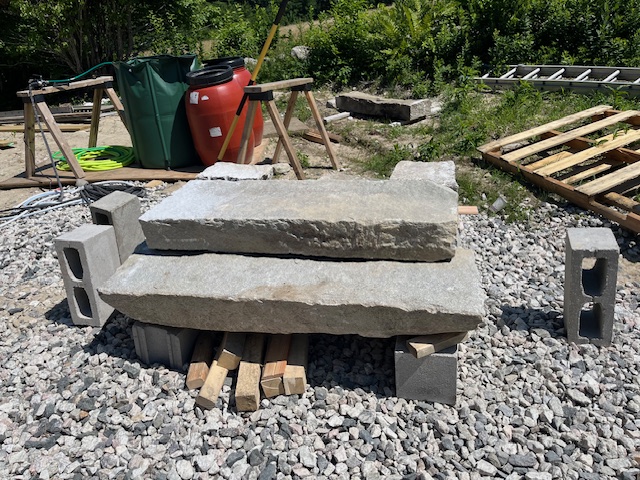
Renovating an old house, everyone seems to know, takes longer than a new build. And extra steps are needed to salvage and reuse old materials, as we are doing for the Red House. We have tons of leftover granite from the old foundation, but in order to use it, our mason must measure, select and cut stone for its new purpose. Aron Libby is making stone steps to access the formal front door and two sides of the farmers porch.
This week, rough carpenters continued siding the front of the house, while Ed, an experienced finish carpenter, made the repairs and preparations necessary to install our new front door. He needed to cut out and replace the rotten sill and build a new door frame, somehow managing to make it plumb despite the wonkiness of the old opening. He also built a new entablature above the door, giving the facade its Federal character.
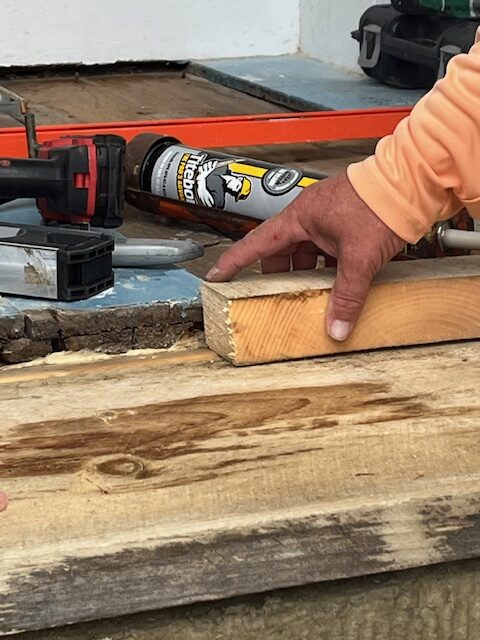
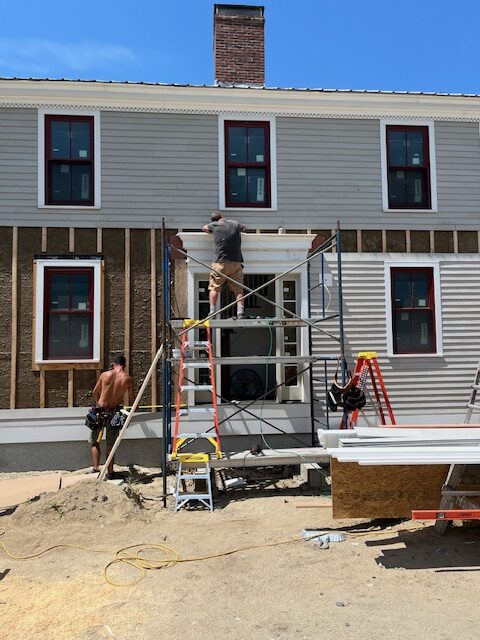
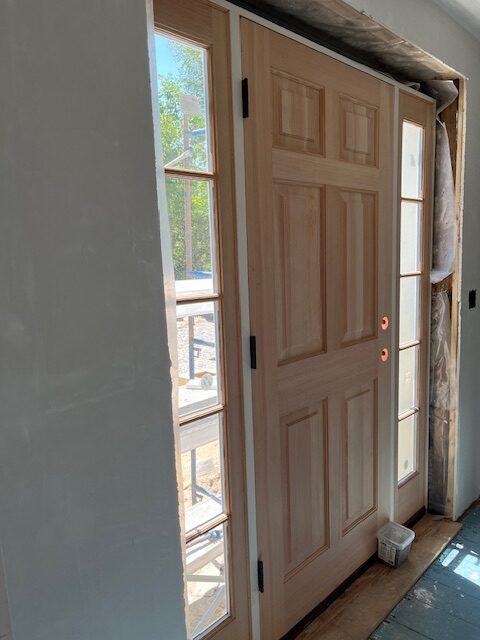
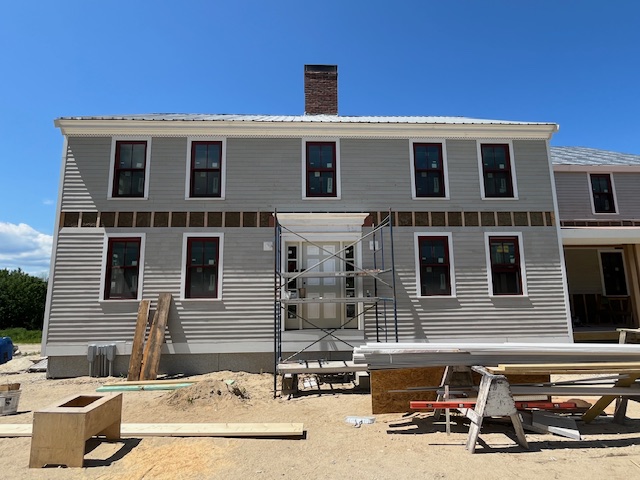
We were also happy to see the fir ceiling go up under the farmers porch. In this July heat, the porch is already providing much needed shade.
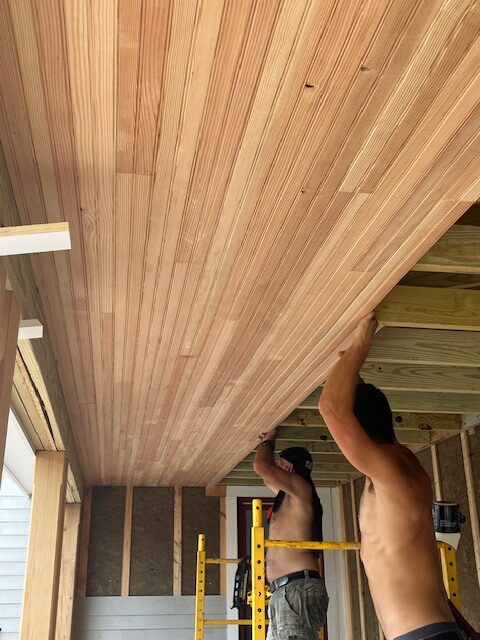
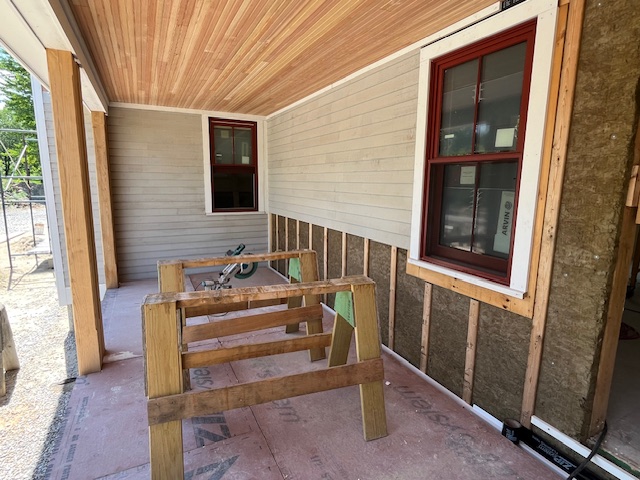
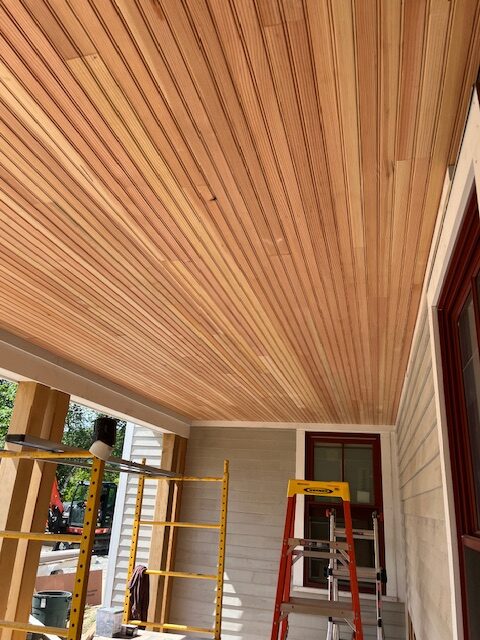
Inside, we took a giant step with the arrival of our kitchen cabinets from Country Cabinets. Yay!
In order to prepare for their installation, carpenters needed to repair parts of the Keeping Room floor. To do this, they used old painted boards from upstairs which they flipped over and planed. So our “new” flooring is up cycled. To complete the look, the carpenters used old style flathead nails.
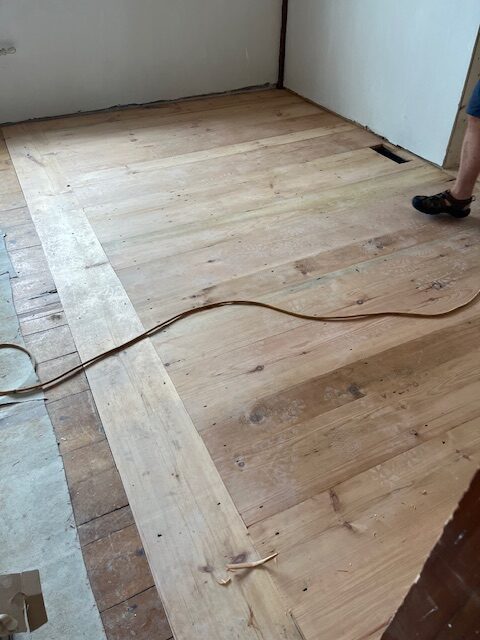
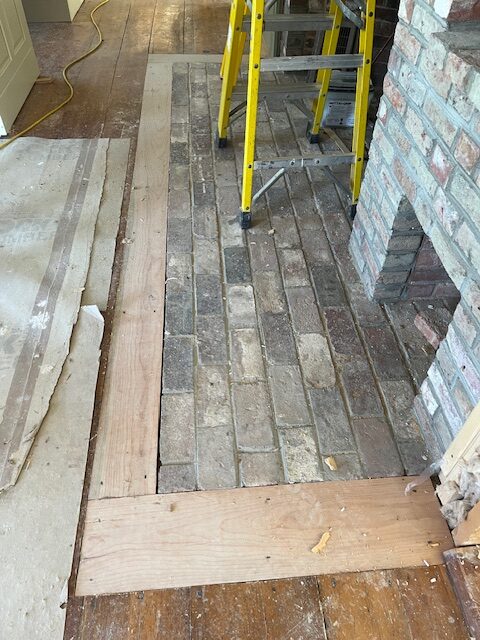
Before, the installers could put the cabinets into place, the painter needed to make an early appearance, priming and painting the north wall.
It’s been a very exciting week to see the kitchen we so carefully planned become manifest in the space that Esther Trull and Col. Sam Nevers once prepared their meals in, albeit using a different energy source. Their hearth and bread over, still in working condition, stand as a reminder of the first owners of this farmhouse.
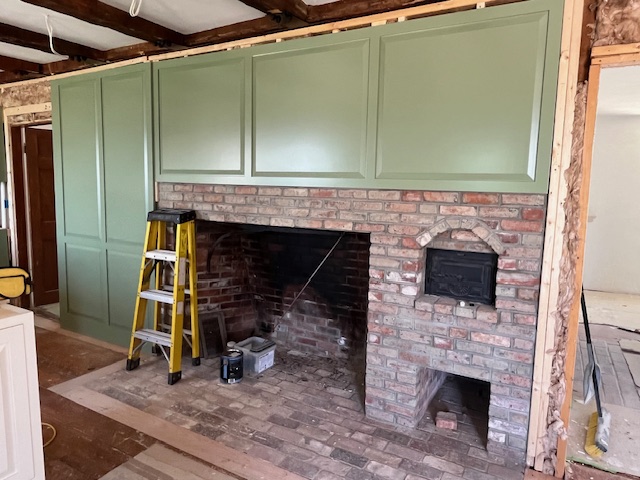
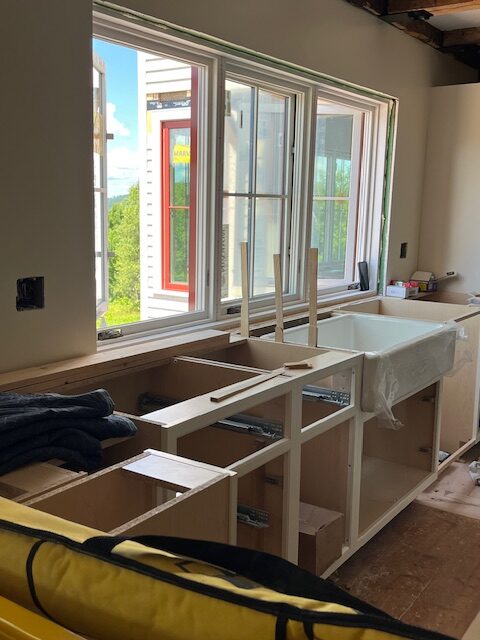
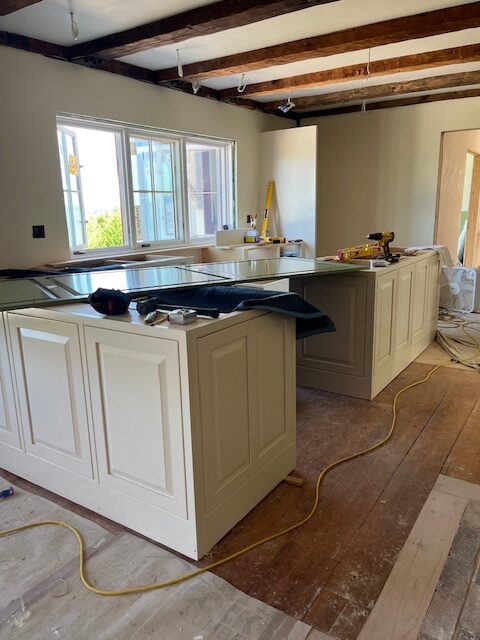
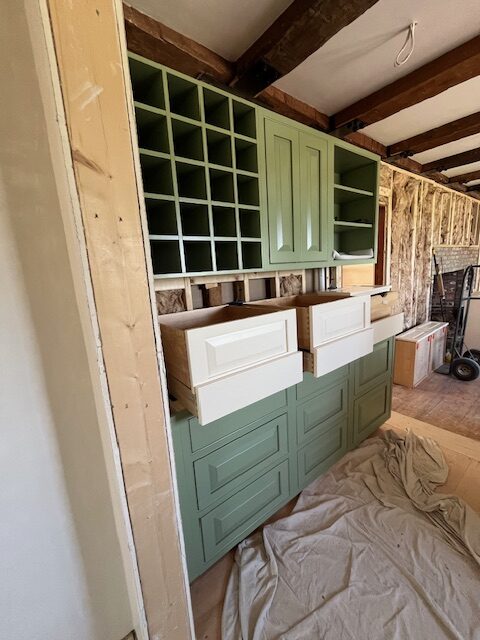
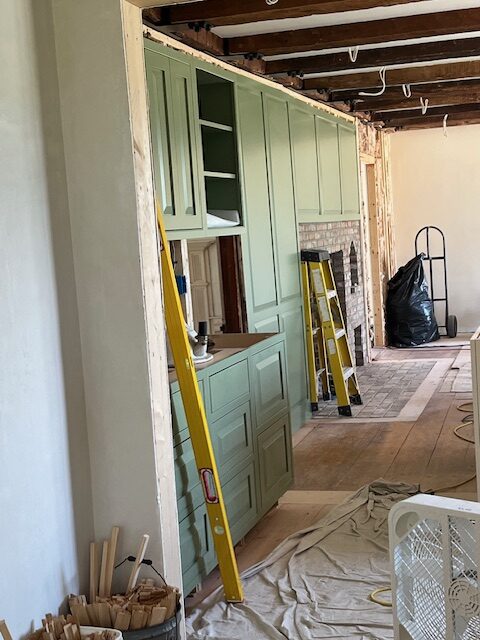
Meanwhile, Nils and I struggled to make our final paint color choices. It took many iterations and 20 sample pots of paint to decide what went best with our other decisions – wallpapers, furniture, rugs – as well as the colors in the next room. As in life, every decision is interrelated to other decisions and has consequences.
Our painter and contractor made our job (slightly) easier by giving us a few guiding principles: fewer colors; one trim color throughout the house; color changes where interior and exterior walls meet. Here’s a collage of the paints and papers we chose. Colors will likely appear lighter on plaster. These samples were painted on cedar shakes.
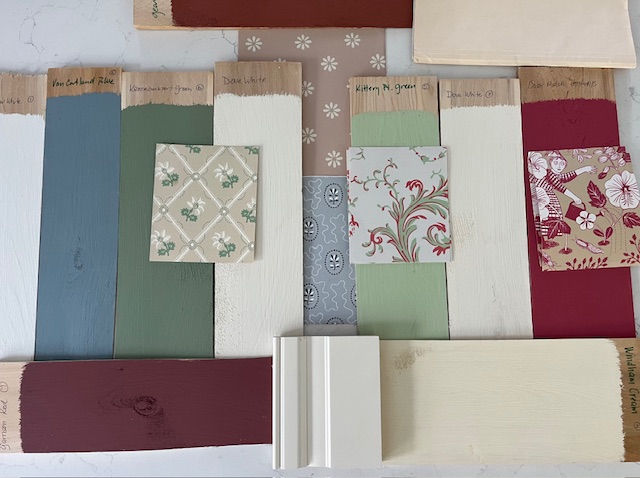
We hope we are creating a beautiful and welcoming interior space to compliment the true natural beauty of our surroundings.
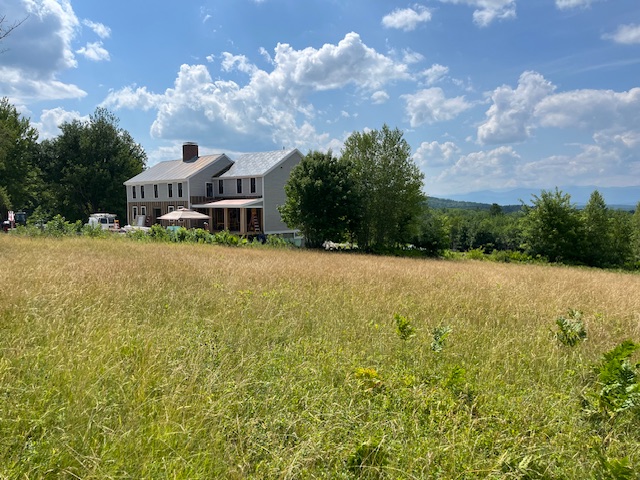
3 responses to “Post 53: Step by Step”
Yay! I’ve been waiting for this blog. Looks fantastic. Love how it’s all coming together.
Fabulous workmanship. Great porch ceiling, so beautiful.
Looks fantastic! I can’t wait to see in person. xo