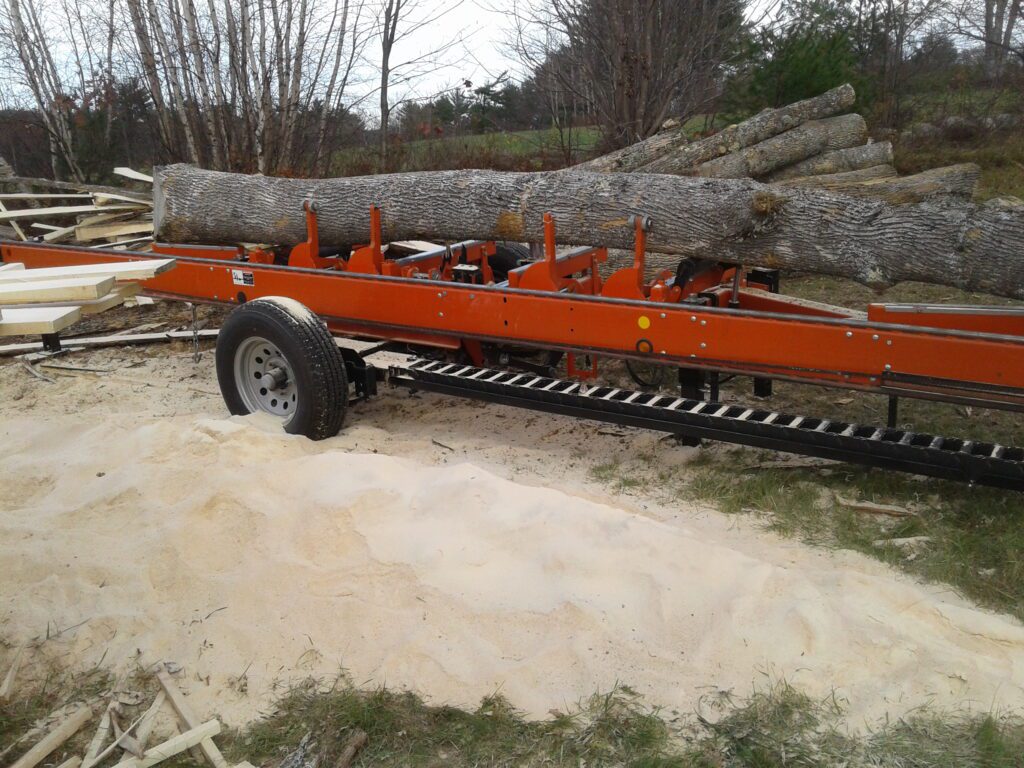Clearing the view
Autumn 2021. Our building project officially began in October 2021, when we engaged the firm of Barba & Wheelock, Portland Architects, to make a Conditions Report for the 1805 structure. We worked with Nancy Barba to design a new home from the old house, a creative and fulfilling phase of the project that included collaborative discussions, drawings and plans, and several iterations of those plans.
But even before that we took a bold step by felling the row of 80-year-old Eastern white Cedars along the south side of the driveway that blocked morning sunlight and the view to the upper field from the farmhouse.
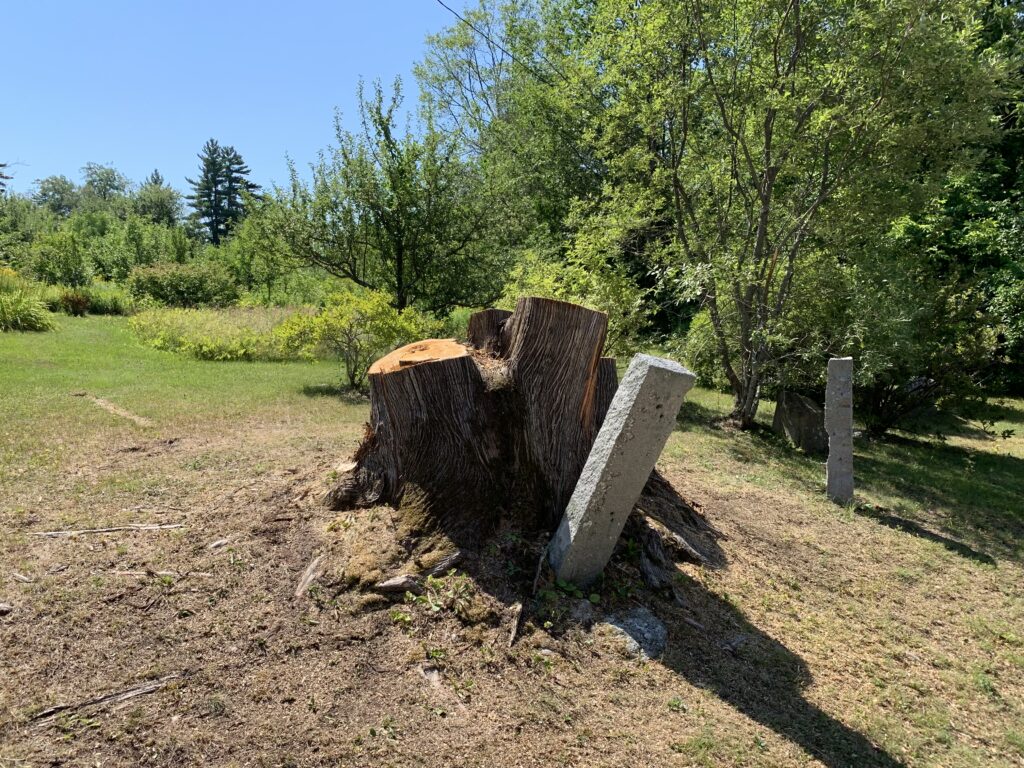
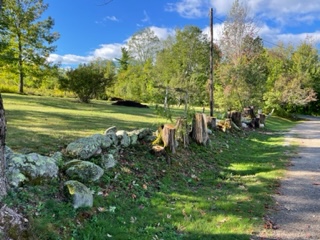
Cedar stumps and a view to the upper field.
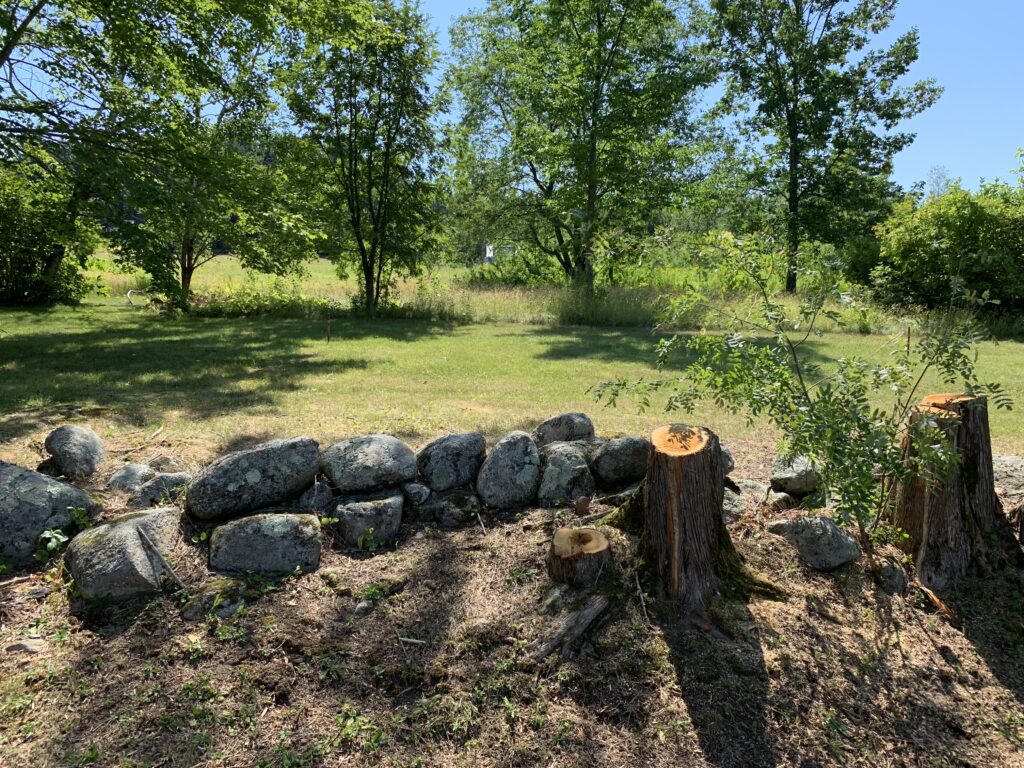
To make use of the wood and sequester the carbon they stored, we had the cedar logs milled in our field by Andrew Ward of Ward’s Boards. The lumber has been cured and the will be used to build new exterior decks and porches. And perhaps closets!
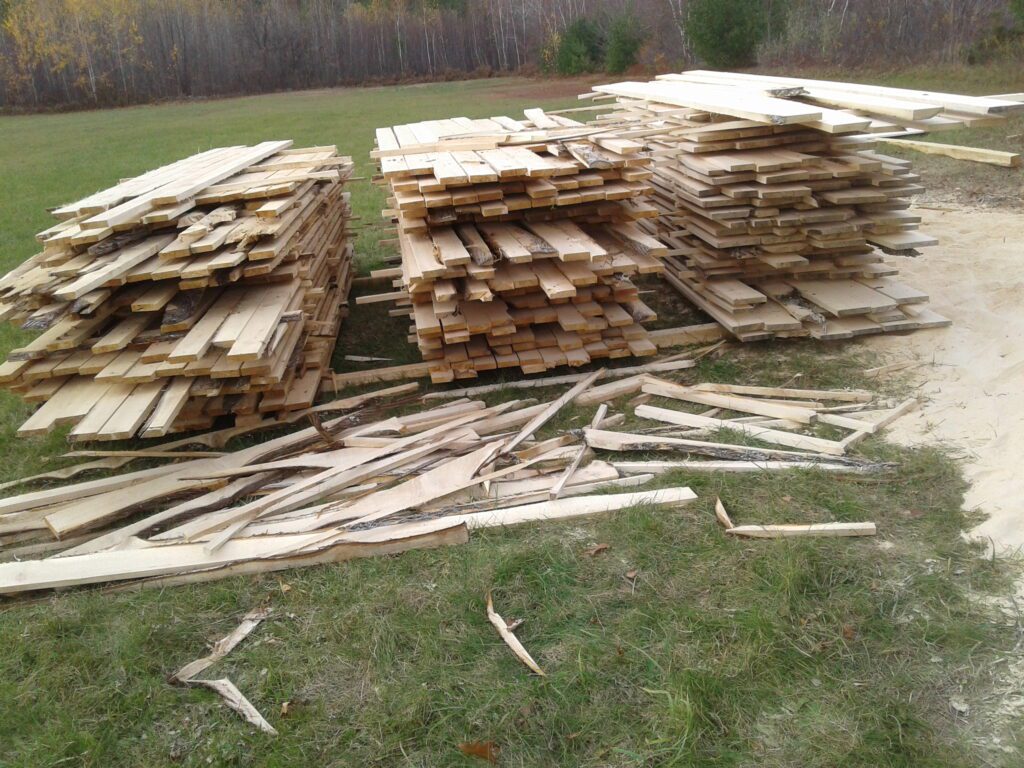
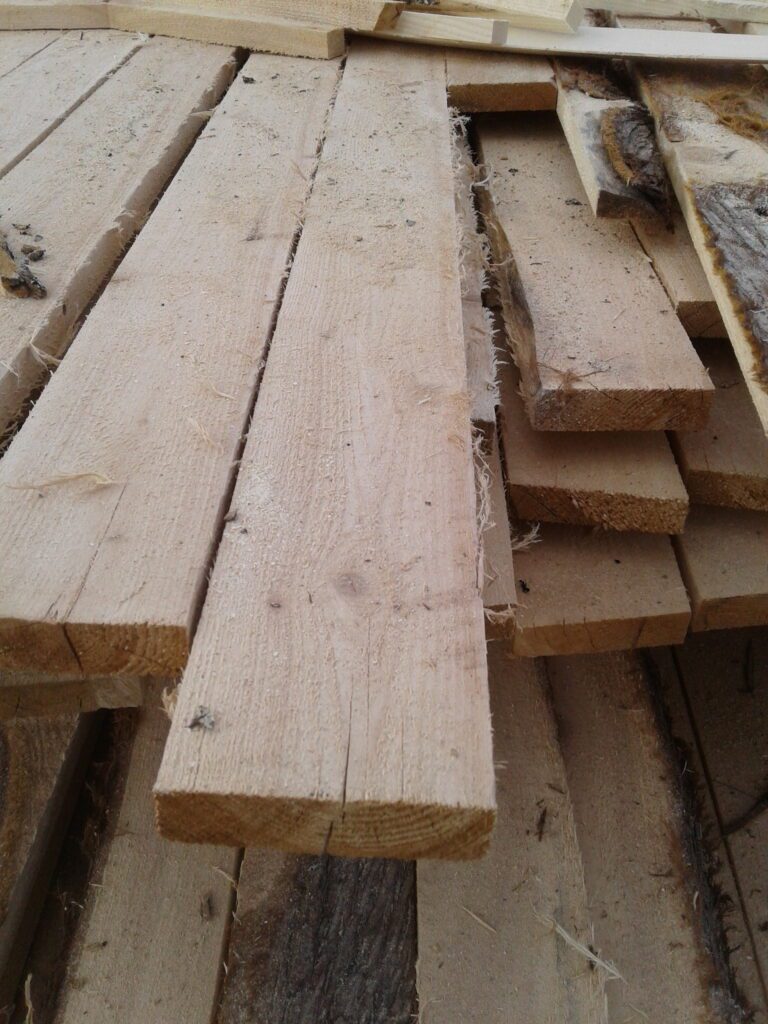
Andrew also milled the wood from a few ash trees we needed to take down (thank you, Dan Drew) in order to open a southern exposure to where we, at first, intended to install a solar array, and where, in the end, we decided to move the Red House to sit on a new foundation. The new plan allows for solar panels on the roofs of both the original house (with extra support) and the new ell addition.
We harvested enough ash for flooring in the new ell for the living room, upstairs landing, sitting room and our Maine (pun intended) bedroom. Ash is stronger than oak and has a lovely light color. We were lucky to get these trees before the ash borers, which have defoliated some of the other ashes on our property.
