As we approach the mid-point on this renovation project, progress appears to be speeding up.
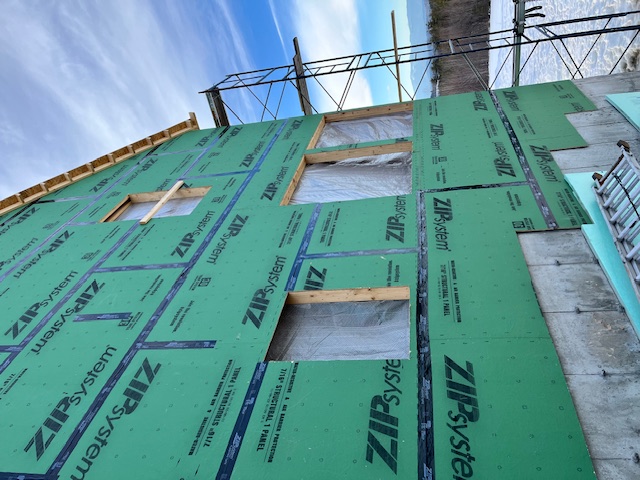
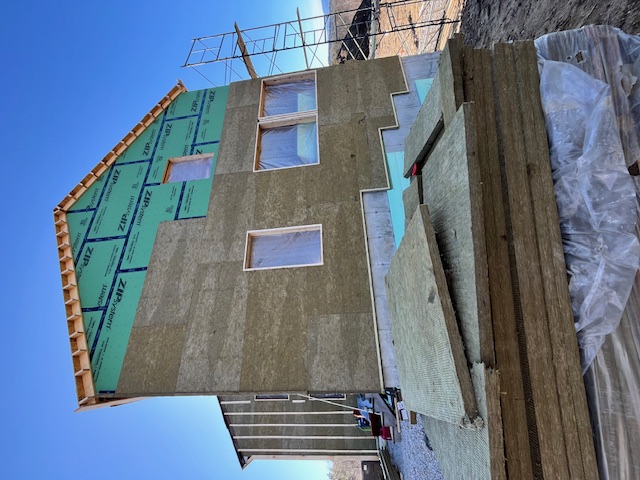
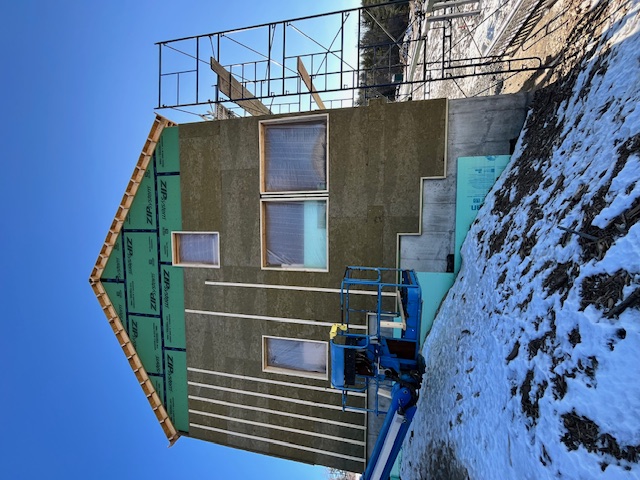
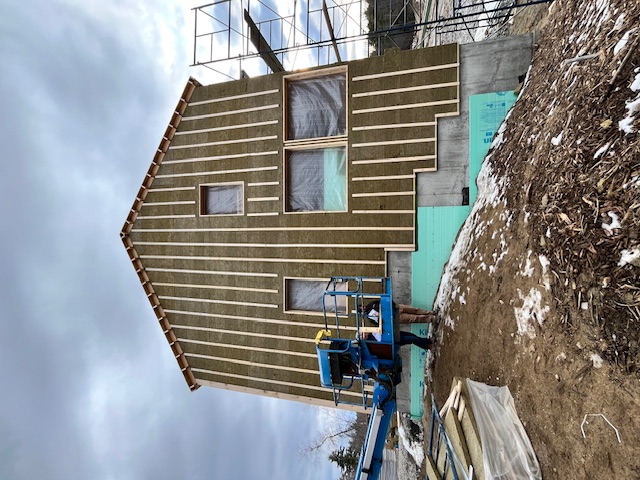
Despite cold windy days and wet muddy ones that mired the Genie, Crowell’s crew has continued to wrap and strap the Red House, prepping it for new siding.
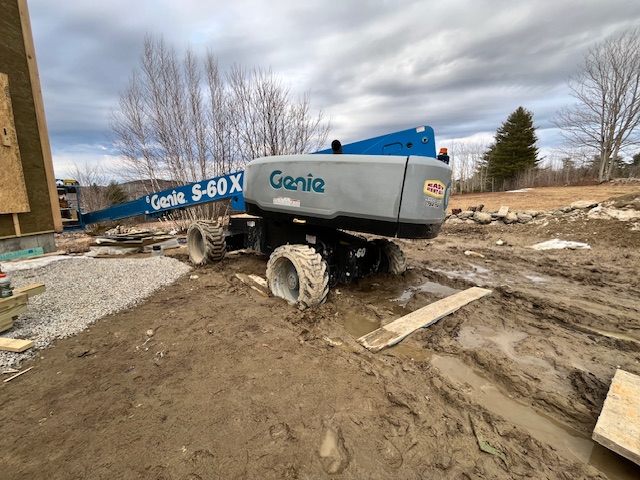
Inside, carpenters framed the walls, ceiling and windows of the back of the second floor, giving shape to what will become a long hall, our offices and a guest bath.
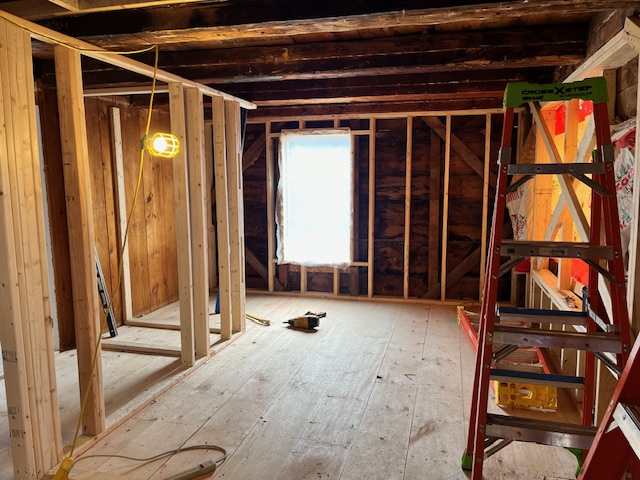
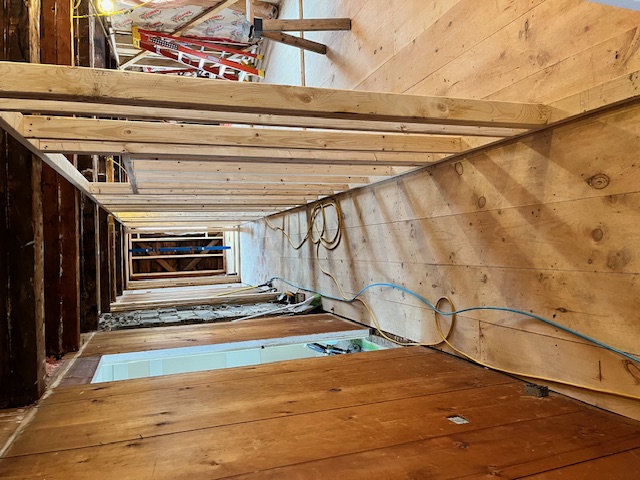
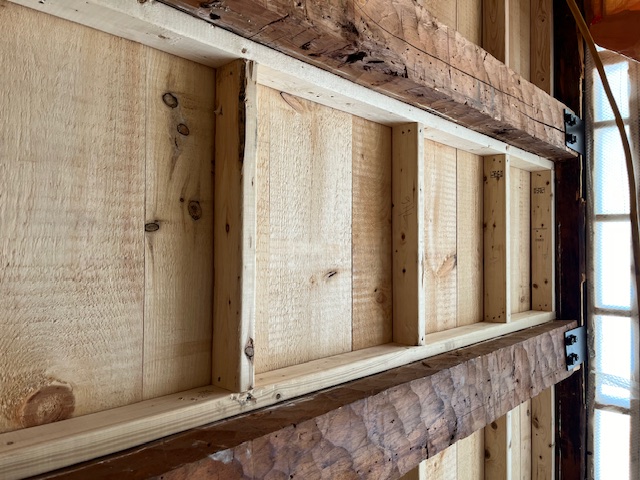
Then, on Friday, the guys kicked into a whole new gear, demolishing the interior walls of the two fanciest rooms of the old farmhouse. Say good bye to the pink wallpaper in Carol’s room.
When they were done, you could see the underlying structure of the house.
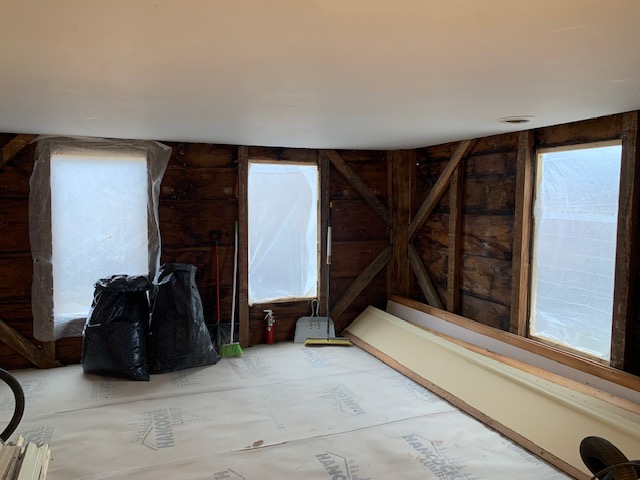
And then they did it again in the brass bedroom.
Working as carefully as they did, the crew was able to salvage much of the window trim and wainscoting, and left the brass bedroom’s floral wallpaper untouched on the two interior walls.
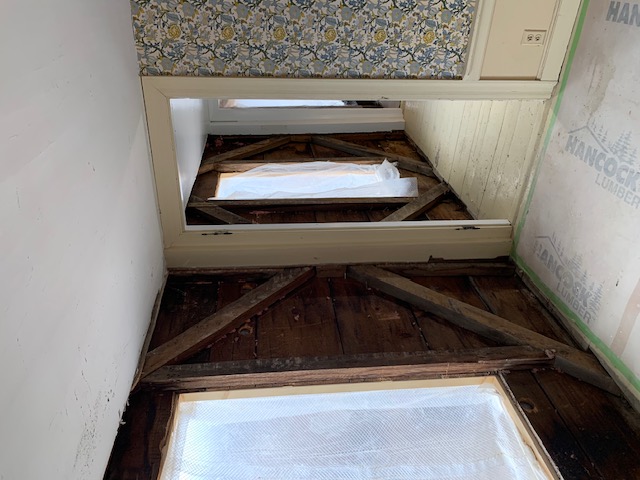
3 responses to “Post 38: Visible Progress”
The floors outside the offices looks amazing! What gratifying progress!
Yes, and that’s just the subfloor. They will be topped with the wide pine floorboards, planed and repainted.
I love that you’re leaving some of the original wallpaper! Some of it I helped Nana choose. 💕