
We missed two days on the worksite this week and came back to find all the flooring and interior walls missing from the back half of the farmhouse’s second floor. On Wednesday we saw the crew removing the yellow floorboards, exposing well-preserved 1805 sub flooring. On Friday, this is what we saw of that same floor, the old boards waiting in the wings to be repurposed once the beams are leveled.
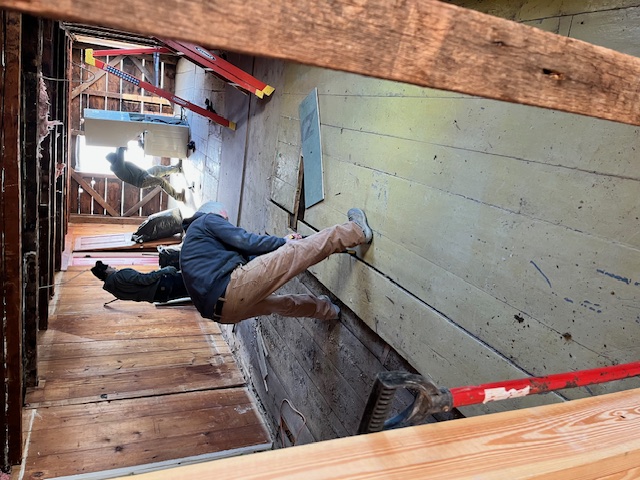
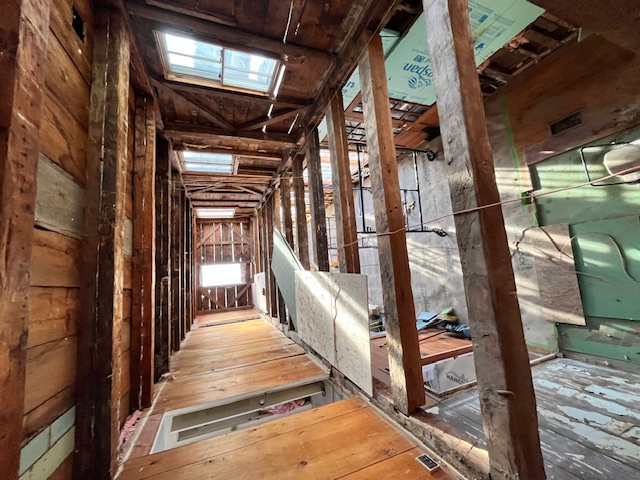
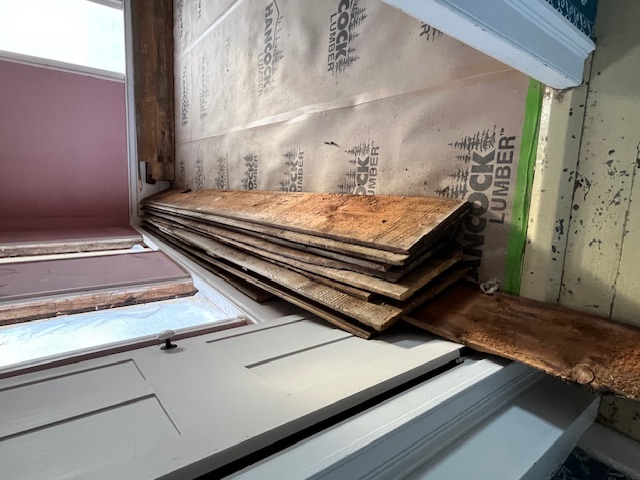
With the original posts and beams exposed, the house looked more like a barn. Some of the beams are twisted and need to be rotated and the whole floor structure needs leveling. It was disorienting, to say the least.
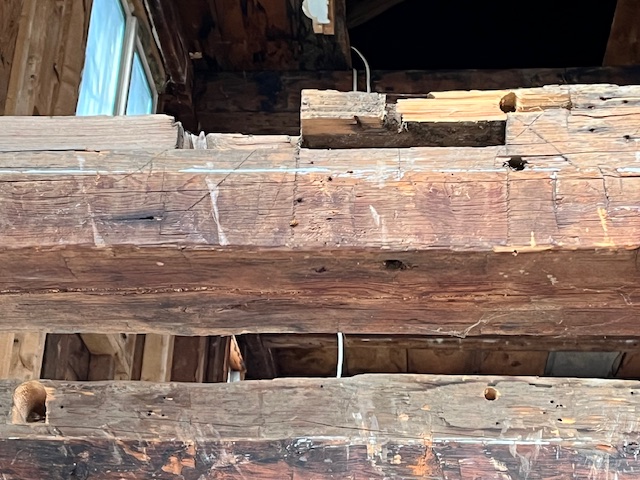

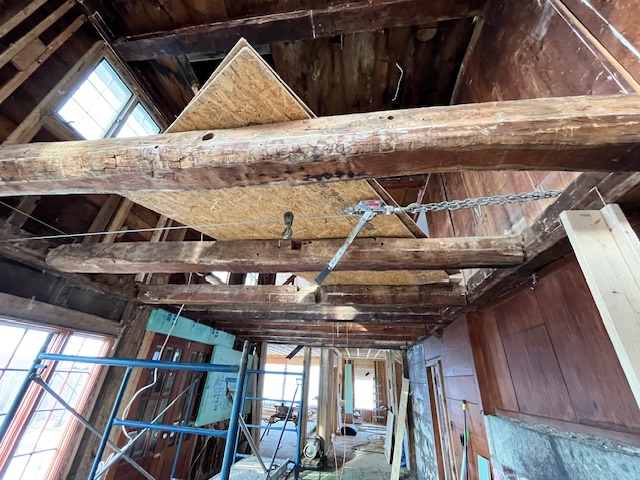
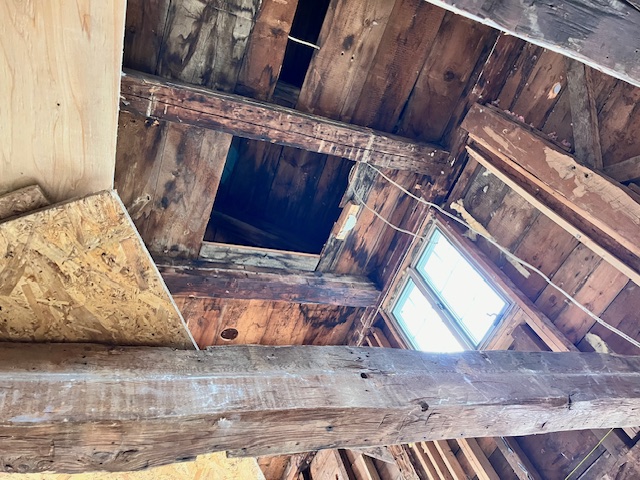
That black square hole is in the attic ceiling, through which the crew threw down all the old fiberglass insulation. There was a lot.
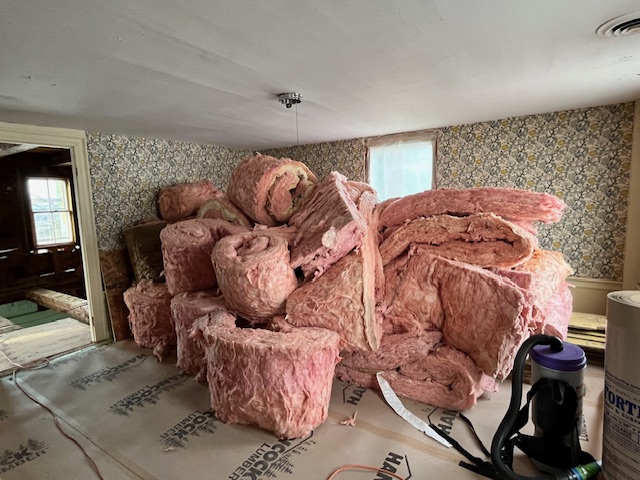

A good portion of this renovation involves undoing the redmodling work done in the 1970s when a new kitchen and two upstairs bathrooms where installed. Some of the old beams have holes in them that were drilled to put in plumbing. Others are pulling away from joists and need reinforcement to keep them doing their job of holding up the house. Sturdy steel plates will do the job, They’ll be painted and finished with ornamental nut covers to match the old-fashioned feeling in the Keeping Room kitchen.

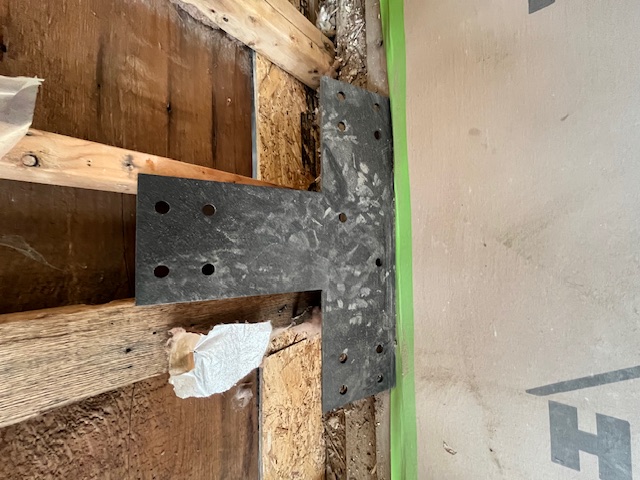
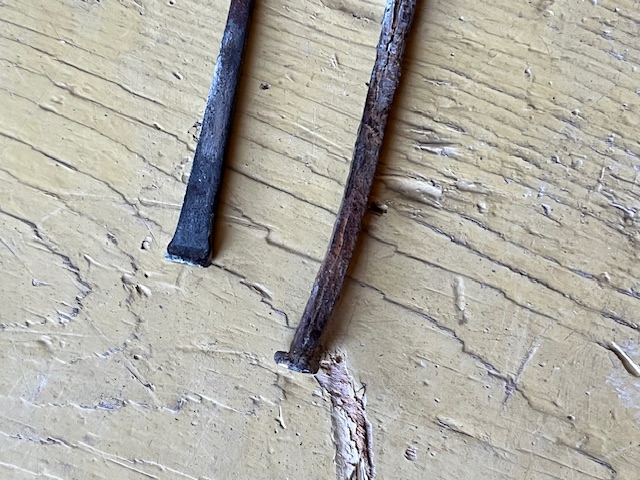
Inside, this week’s progress appeared like it was moving in reverse; outside, things looked better.
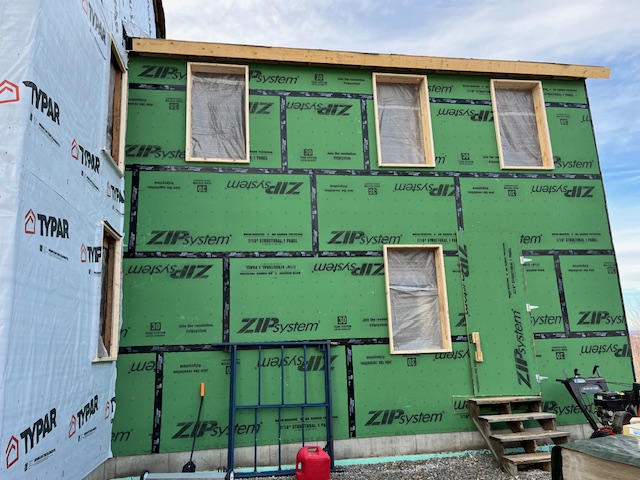
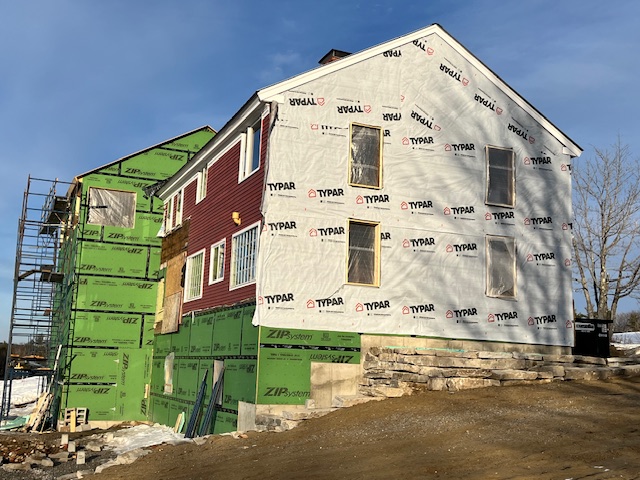
And the bricks in the basement are curing beautifully. Here is a corner of the wall struck by the late afternoon sun.
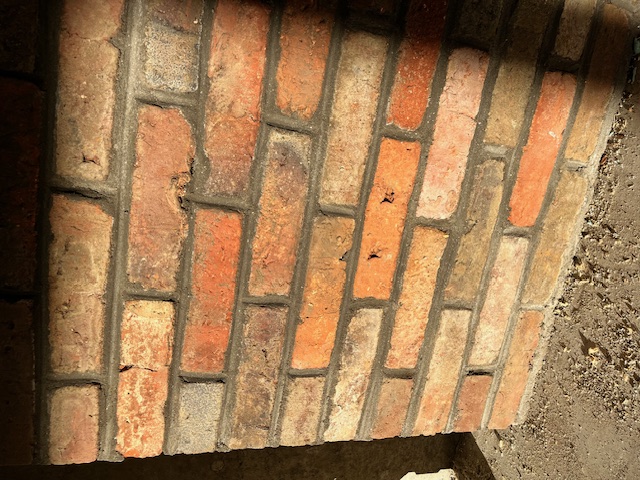
3 responses to “Post 35: Old Posts & Beams”
It is progressing!! I especially like the photo of the nails!!!
I wonder why some of the beams had twisted???
Surprises, surprises, surprises.
Wild!